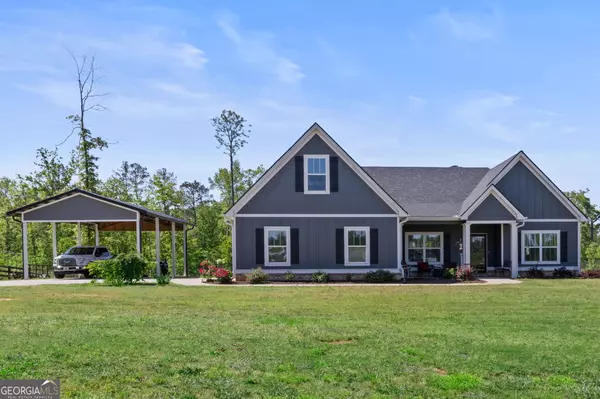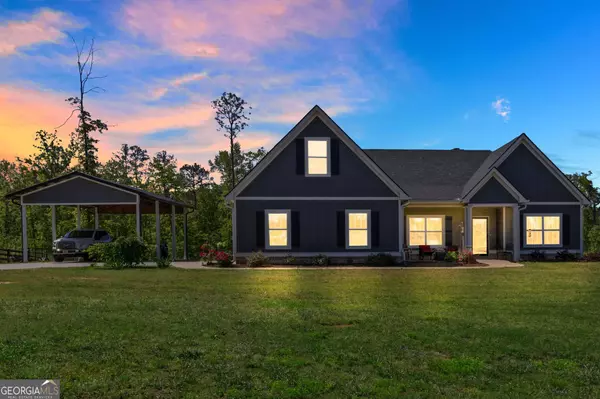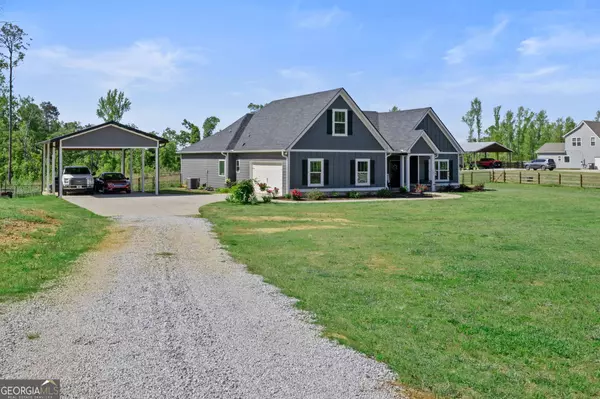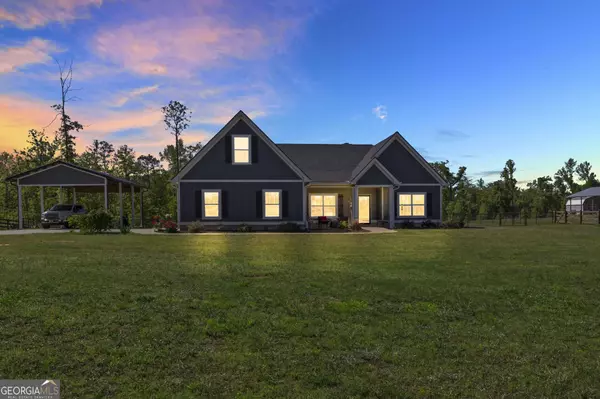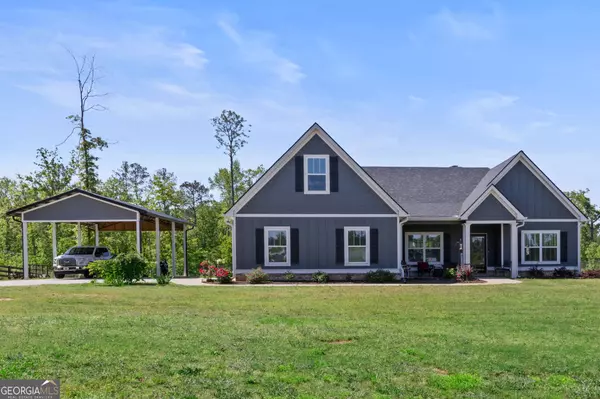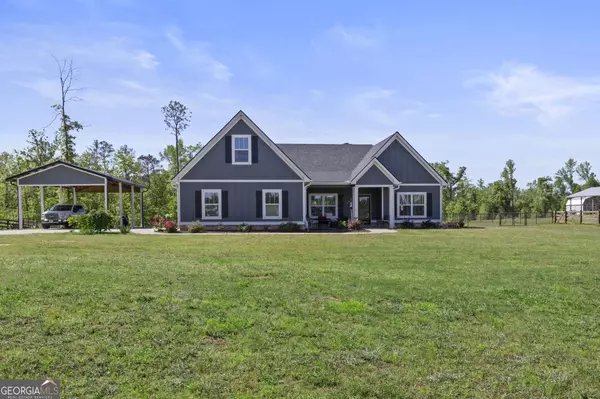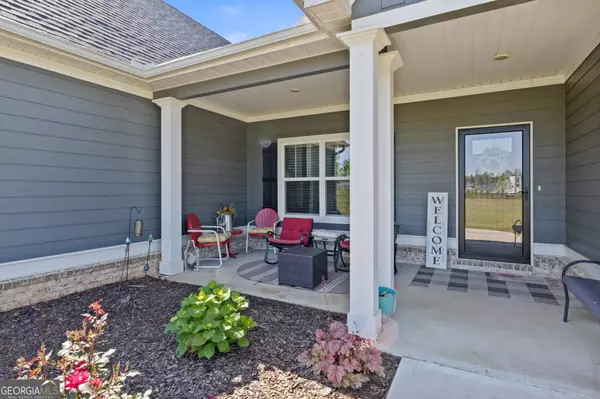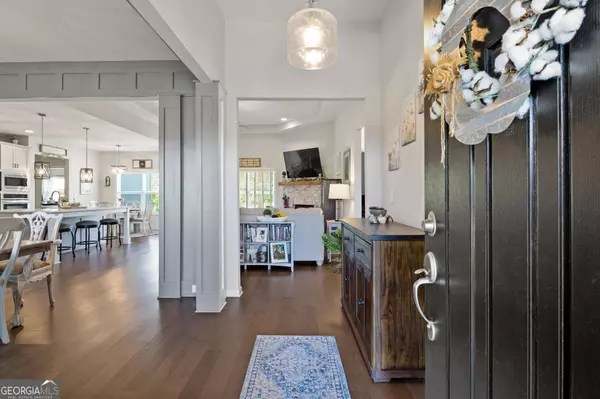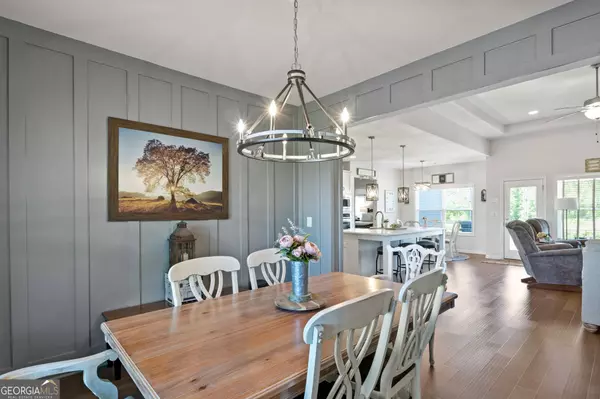
GALLERY
PROPERTY DETAIL
Key Details
Sold Price $513,8103.0%
Property Type Single Family Home
Sub Type Single Family Residence
Listing Status Sold
Purchase Type For Sale
Square Footage 2, 437 sqft
Price per Sqft $210
Subdivision Woodland Farms
MLS Listing ID 10289169
Sold Date 07/15/24
Style Craftsman, Ranch
Bedrooms 4
Full Baths 3
HOA Y/N No
Year Built 2020
Annual Tax Amount $3,231
Tax Year 2023
Lot Size 5.010 Acres
Acres 5.01
Lot Dimensions 5.01
Property Sub-Type Single Family Residence
Source Georgia MLS 2
Location
State GA
County Coweta
Rooms
Bedroom Description No
Basement None
Dining Room Separate Room
Building
Lot Description Level, Open Lot, Private
Faces From downtown Newnan, take LaGrange Street which becomes Smokey Road, then left onto Holbrook Road, right onto Red Fox Trail to home on left.
Foundation Slab
Sewer Septic Tank
Water Public
Architectural Style Craftsman, Ranch
Structure Type Brick,Concrete
New Construction No
Interior
Interior Features Double Vanity, Master On Main Level, Rear Stairs, Separate Shower, Soaking Tub, Split Bedroom Plan, Tile Bath, Tray Ceiling(s), Walk-In Closet(s)
Heating Central, Electric, Heat Pump, Zoned
Cooling Ceiling Fan(s), Central Air, Electric, Zoned
Flooring Carpet, Hardwood
Fireplaces Number 1
Fireplaces Type Factory Built, Family Room
Fireplace Yes
Appliance Cooktop, Dishwasher, Electric Water Heater, Microwave, Oven, Stainless Steel Appliance(s)
Laundry Common Area
Exterior
Parking Features Attached, Carport, Detached, Garage, Garage Door Opener, Kitchen Level, RV/Boat Parking, Side/Rear Entrance
Garage Spaces 4.0
Fence Back Yard, Chain Link, Front Yard, Wood
Community Features None
Utilities Available Cable Available, Electricity Available, High Speed Internet, Underground Utilities, Water Available
View Y/N No
Roof Type Composition
Total Parking Spaces 4
Garage Yes
Private Pool No
Schools
Elementary Schools Ruth Hill
Middle Schools Smokey Road
High Schools Newnan
Others
HOA Fee Include None
Tax ID 050 2048 032
Security Features Carbon Monoxide Detector(s),Smoke Detector(s)
Acceptable Financing Cash, Conventional, FHA, VA Loan
Listing Terms Cash, Conventional, FHA, VA Loan
Special Listing Condition Resale
CONTACT

