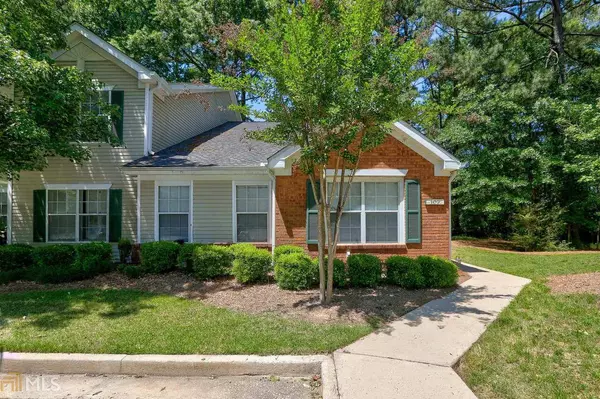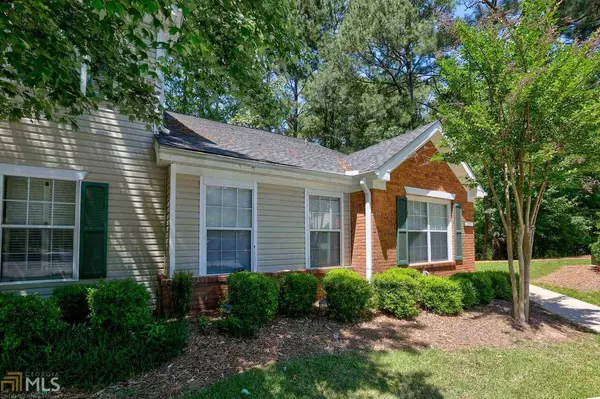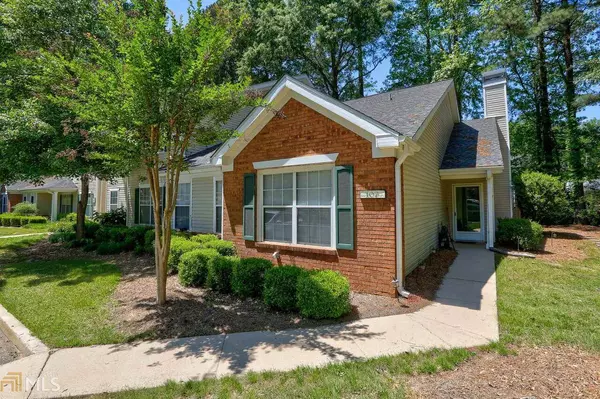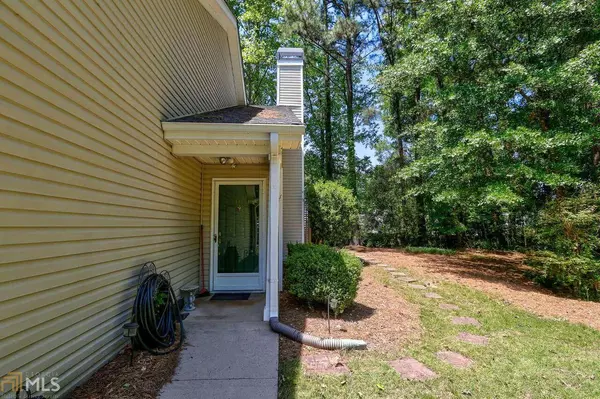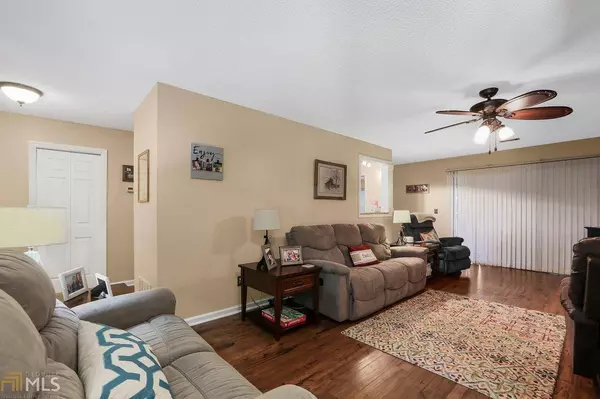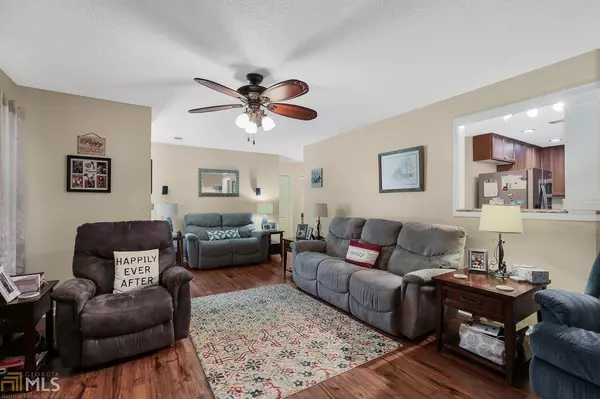
GALLERY
PROPERTY DETAIL
Key Details
Sold Price $295,0004.8%
Property Type Condo
Sub Type Condominium
Listing Status Sold
Purchase Type For Sale
Square Footage 1, 452 sqft
Price per Sqft $203
Subdivision Ridgelake
MLS Listing ID 10350997
Sold Date 09/27/24
Style Brick Front, Ranch
Bedrooms 2
Full Baths 2
HOA Fees $3, 900
HOA Y/N Yes
Year Built 1986
Annual Tax Amount $1,037
Tax Year 2023
Property Sub-Type Condominium
Source Georgia MLS 2
Location
State GA
County Fayette
Rooms
Bedroom Description No
Basement None
Dining Room Separate Room
Building
Lot Description Level
Faces Take Hwy 54E to left on Flat Creek Road, 2nd right onto Ridgelake Drive, take 1st left & come around to 107 Ridgelake Drive - unit on the left. Look for the 'For Sale' sign in the window.
Foundation Slab
Sewer Public Sewer
Water Public
Architectural Style Brick Front, Ranch
Structure Type Aluminum Siding,Vinyl Siding
New Construction No
Interior
Interior Features Tile Bath, Walk-In Closet(s), Master On Main Level
Heating Natural Gas, Central
Cooling Electric, Ceiling Fan(s), Central Air
Flooring Hardwood, Carpet
Fireplaces Number 1
Fireplaces Type Family Room, Factory Built, Gas Starter, Gas Log
Fireplace Yes
Appliance Gas Water Heater, Convection Oven, Dishwasher, Ice Maker, Microwave, Oven/Range (Combo), Stainless Steel Appliance(s)
Laundry In Hall, Laundry Closet
Exterior
Parking Features Assigned, Kitchen Level
Garage Spaces 2.0
Community Features Lake, Pool, Street Lights, Tennis Court(s), Near Shopping
Utilities Available Underground Utilities, Cable Available, Sewer Connected
View Y/N No
Roof Type Composition
Total Parking Spaces 2
Garage No
Private Pool No
Schools
Elementary Schools Peachtree City
Middle Schools Booth
High Schools Mcintosh
Others
HOA Fee Include Trash,Maintenance Grounds,Management Fee,Pest Control,Reserve Fund
Tax ID 073217054
Security Features Smoke Detector(s)
Acceptable Financing Cash, Conventional, FHA, VA Loan
Listing Terms Cash, Conventional, FHA, VA Loan
Special Listing Condition Updated/Remodeled, Resale
CONTACT


