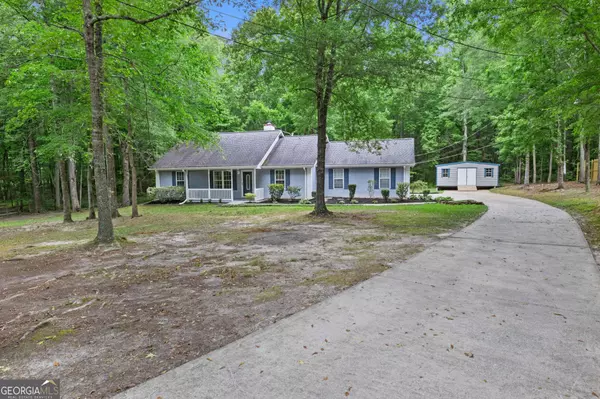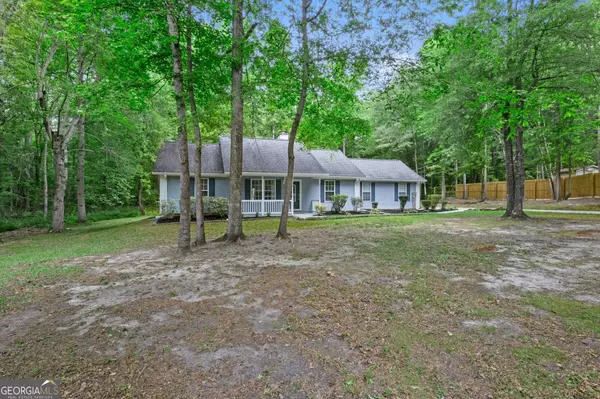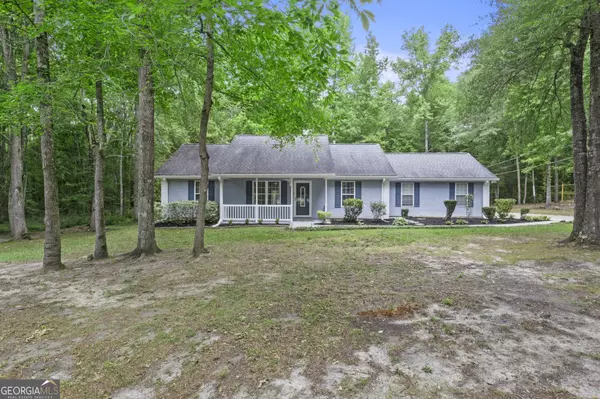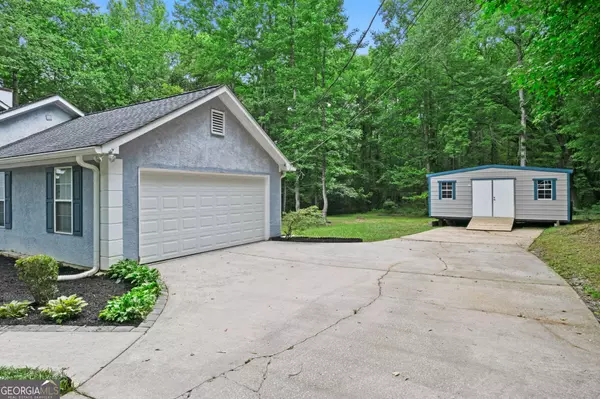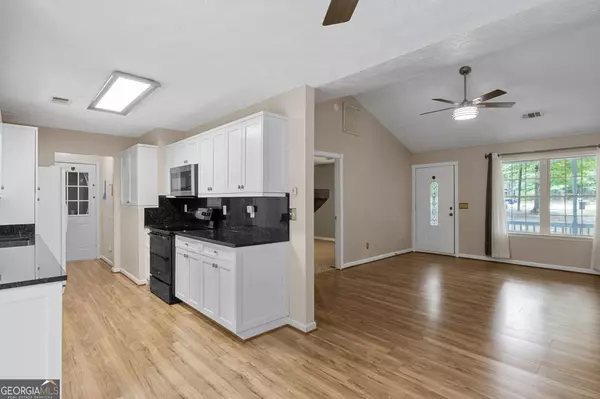
GALLERY
PROPERTY DETAIL
Key Details
Sold Price $290,0003.6%
Property Type Single Family Home
Sub Type Single Family Residence
Listing Status Sold
Purchase Type For Sale
Square Footage 1, 118 sqft
Price per Sqft $259
Subdivision Lullwater
MLS Listing ID 10312519
Sold Date 07/11/24
Style Ranch, Traditional
Bedrooms 3
Full Baths 2
HOA Y/N No
Year Built 1994
Annual Tax Amount $402
Tax Year 2023
Lot Size 0.941 Acres
Acres 0.941
Lot Dimensions 40989.96
Property Sub-Type Single Family Residence
Source Georgia MLS 2
Location
State GA
County Coweta
Rooms
Bedroom Description No
Other Rooms Outbuilding
Basement None
Building
Lot Description Cul-De-Sac, Level
Faces I-85S, Exit 44, left on Poplar Road, continue for approximately 5+/- miles, then left onto Hwy 16 E, right on Clearwater Rd, then right into Lullwater Subdivision (Lullwater Dr) to home on right in cul-de-sac.
Foundation Slab
Sewer Septic Tank
Water Public
Architectural Style Ranch, Traditional
Structure Type Stucco
New Construction No
Interior
Interior Features Master On Main Level, Split Bedroom Plan, Walk-In Closet(s)
Heating Central, Electric, Heat Pump
Cooling Ceiling Fan(s), Central Air, Electric
Flooring Carpet, Hardwood, Laminate, Tile
Fireplaces Number 1
Fireplaces Type Factory Built, Family Room, Gas Log
Fireplace Yes
Appliance Dishwasher, Dryer, Gas Water Heater, Microwave, Oven/Range (Combo), Refrigerator, Stainless Steel Appliance(s), Washer
Laundry Common Area
Exterior
Parking Features Attached, Garage, Kitchen Level, Side/Rear Entrance
Garage Spaces 2.0
Community Features None
Utilities Available Cable Available, Electricity Available, High Speed Internet, Water Available
View Y/N No
Roof Type Composition
Total Parking Spaces 2
Garage Yes
Private Pool No
Schools
Elementary Schools Poplar Road
Middle Schools East Coweta
High Schools East Coweta
Others
HOA Fee Include None
Tax ID 124 1055 026
Security Features Smoke Detector(s)
Acceptable Financing Cash, Conventional, FHA, VA Loan
Listing Terms Cash, Conventional, FHA, VA Loan
Special Listing Condition Resale
SIMILAR HOMES FOR SALE
Check for similar Single Family Homes at price around $290,000 in Sharpsburg,GA
CONTACT



