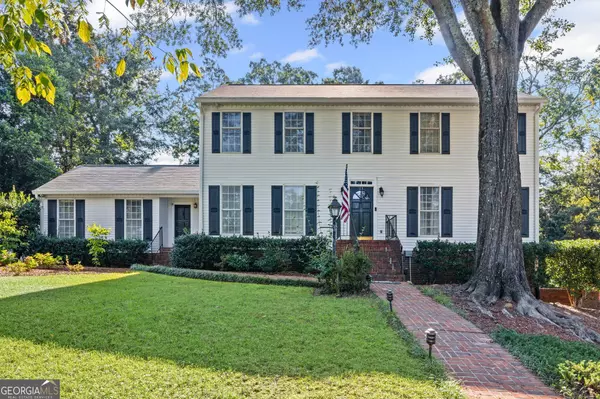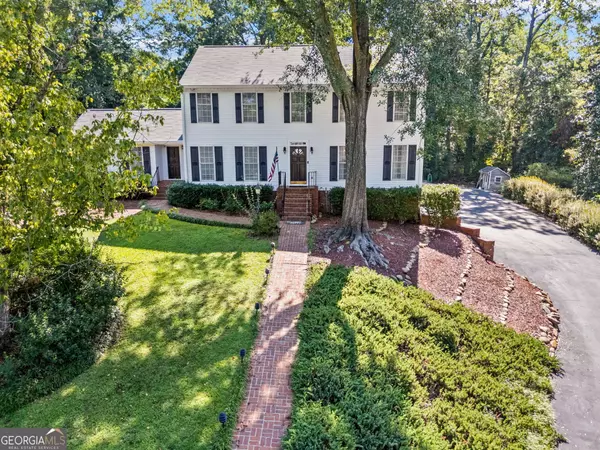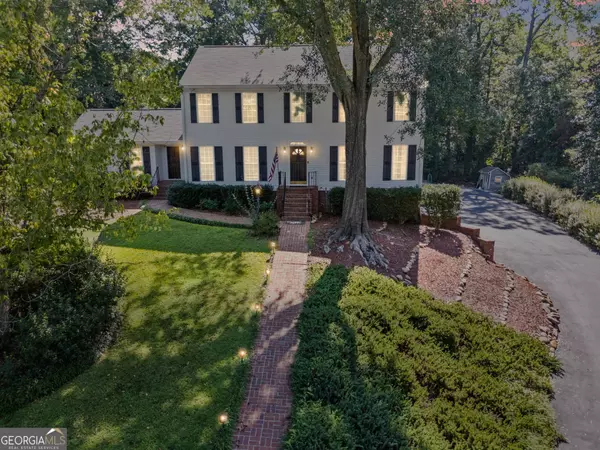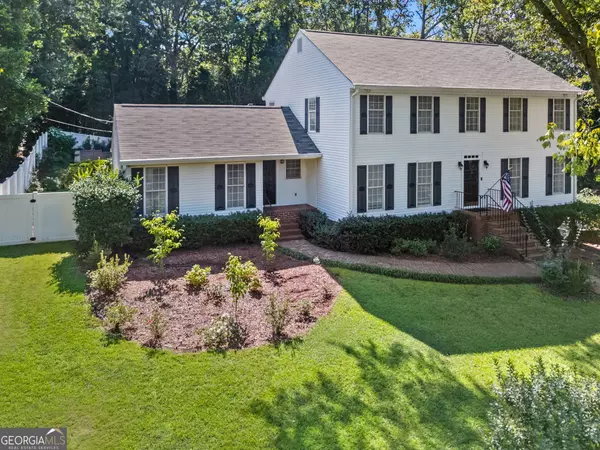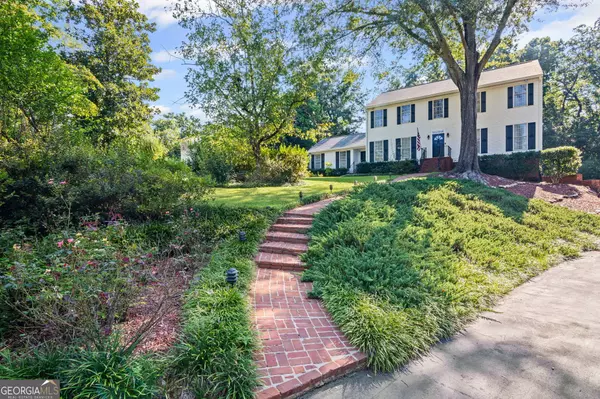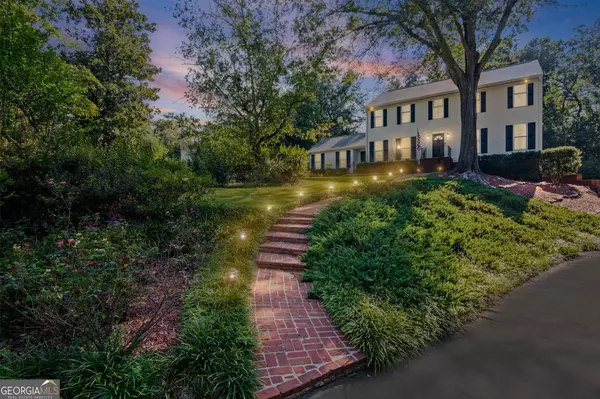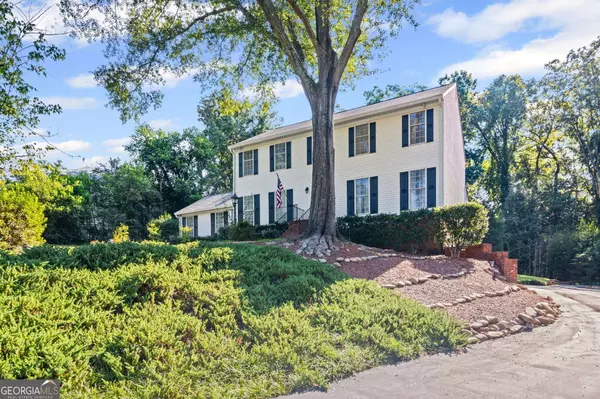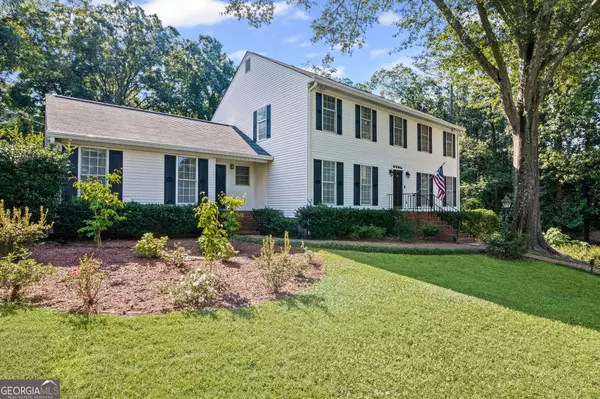
GALLERY
PROPERTY DETAIL
Key Details
Property Type Single Family Home
Sub Type Single Family Residence
Listing Status Active
Purchase Type For Sale
Square Footage 3, 970 sqft
Price per Sqft $195
Subdivision Rockingwood
MLS Listing ID 10576815
Style Traditional
Bedrooms 6
Full Baths 4
Half Baths 1
HOA Y/N No
Year Built 1986
Annual Tax Amount $3,745
Tax Year 2024
Lot Size 0.700 Acres
Acres 0.7
Lot Dimensions 30492
Property Sub-Type Single Family Residence
Source Georgia MLS 2
Location
State GA
County Coweta
Rooms
Bedroom Description No
Basement Bath Finished, Concrete, Exterior Entry, Finished, Partial
Dining Room Seats 12+, Separate Room
Building
Lot Description Level, Private, Sloped
Faces I-85S, Exit 47, right onto Hwy 34W / Bullsboro Dr, right by Walgreens onto Millard Farmer Ind Blvd / Hwy 34 Bypass, turn left onto Hwy 29S / Jackson Street, right onto Roscoe Road, 1st left at the traffic light onto Sherwood Drive that becomes Fontaine Drive to house on the left.
Foundation Block
Sewer Public Sewer
Water Public
Architectural Style Traditional
Structure Type Vinyl Siding
New Construction No
Interior
Interior Features Bookcases, Central Vacuum, Double Vanity, In-Law Floorplan, Master On Main Level, Separate Shower, Soaking Tub, Tile Bath, Walk-In Closet(s)
Heating Central, Forced Air, Natural Gas, Zoned
Cooling Attic Fan, Ceiling Fan(s), Central Air, Electric, Zoned
Flooring Carpet, Hardwood, Laminate, Tile
Fireplaces Number 2
Fireplaces Type Basement, Family Room, Gas Log, Gas Starter, Masonry
Fireplace Yes
Appliance Convection Oven, Cooktop, Dishwasher, Disposal, Double Oven, Dryer, Gas Water Heater, Microwave, Oven, Refrigerator, Stainless Steel Appliance(s), Trash Compactor, Washer
Laundry In Basement, Laundry Closet, Other, Upper Level
Exterior
Parking Features Garage, Storage, Attached, RV Access/Parking, Boat, Garage Door Opener, Side/Rear Entrance
Garage Spaces 2.0
Fence Back Yard, Other, Privacy
Pool In Ground, Salt Water
Community Features Street Lights, Walk To Schools, Near Shopping
Utilities Available Cable Available, Electricity Available, High Speed Internet, Natural Gas Available, Phone Available, Sewer Connected, Water Available
View Y/N No
Roof Type Composition
Total Parking Spaces 2
Garage Yes
Private Pool Yes
Schools
Elementary Schools Elm Street
Middle Schools Evans
High Schools Newnan
Others
HOA Fee Include None
Tax ID N61 0001 004
Security Features Smoke Detector(s)
Acceptable Financing 1031 Exchange, Cash, Conventional, VA Loan
Listing Terms 1031 Exchange, Cash, Conventional, VA Loan
Special Listing Condition Resale
Virtual Tour https://listings.advantagehometours.com/sites/qakwrbb/unbranded
SIMILAR HOMES FOR SALE
Check for similar Single Family Homes at price around $778,000 in Newnan,GA
CONTACT


