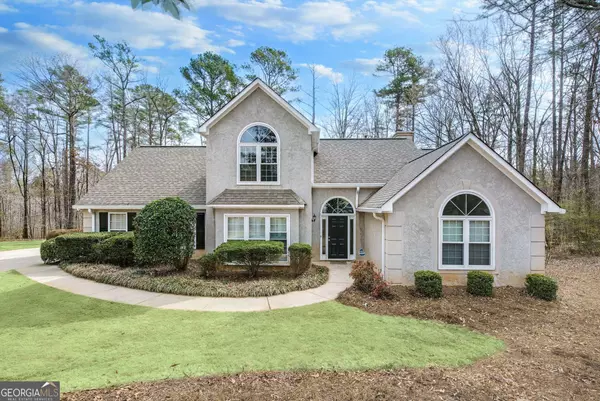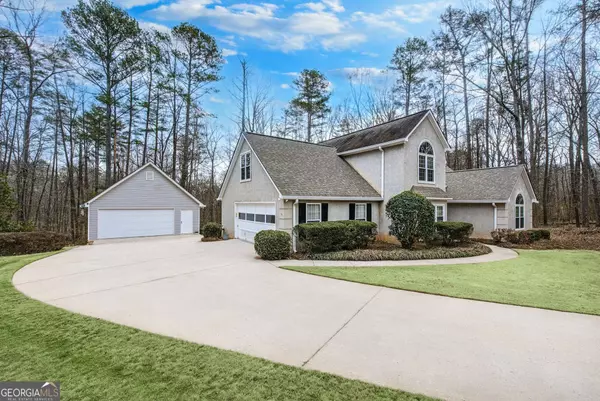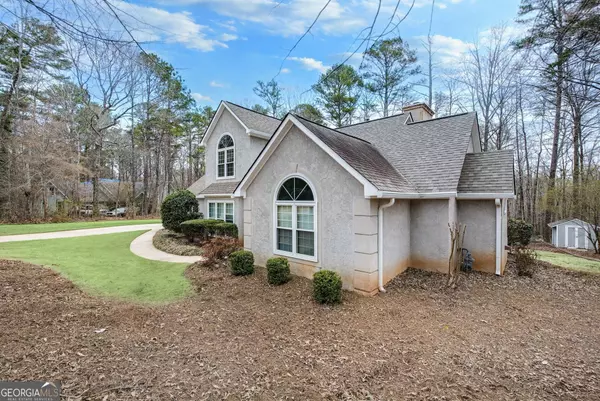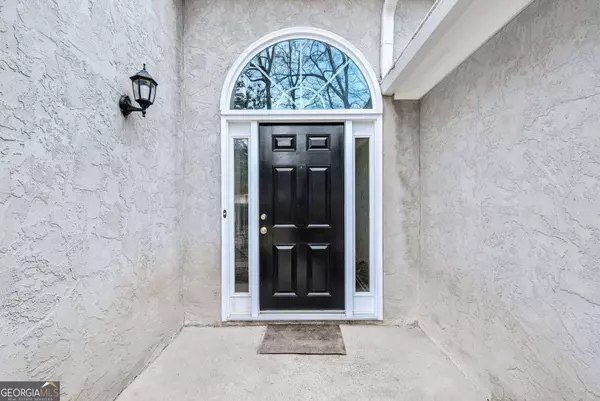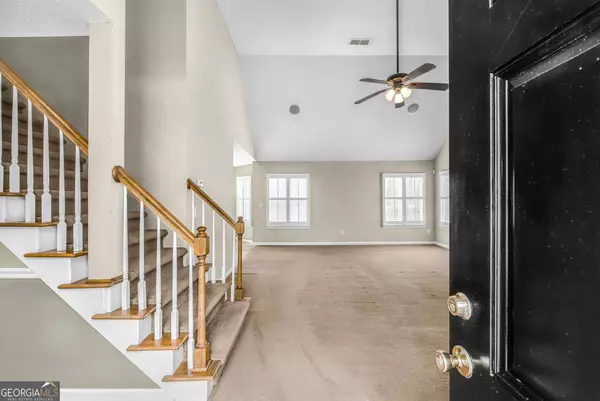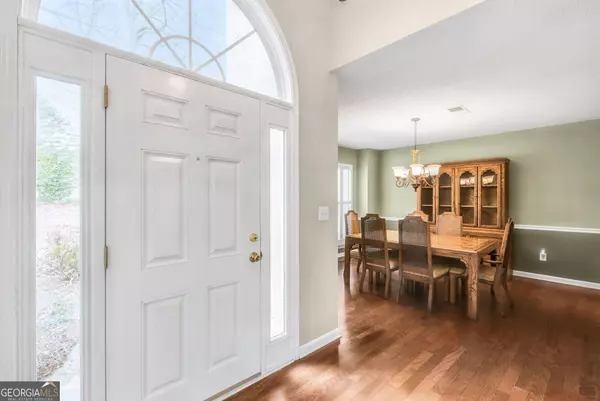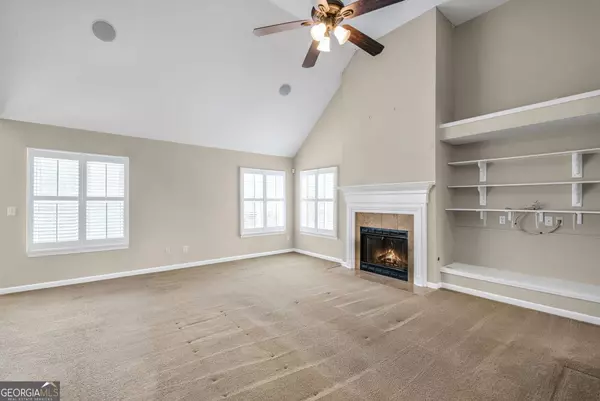
GALLERY
PROPERTY DETAIL
Key Details
Sold Price $389,900
Property Type Single Family Home
Sub Type Single Family Residence
Listing Status Sold
Purchase Type For Sale
Square Footage 1, 933 sqft
Price per Sqft $201
Subdivision Harvest Trace
MLS Listing ID 10472158
Sold Date 04/22/25
Style Traditional
Bedrooms 3
Full Baths 2
Half Baths 1
HOA Y/N No
Year Built 1992
Annual Tax Amount $855
Tax Year 2024
Lot Size 1.040 Acres
Acres 1.04
Lot Dimensions 1.04
Property Sub-Type Single Family Residence
Source Georgia MLS 2
Location
State GA
County Coweta
Rooms
Bedroom Description No
Basement None
Dining Room Separate Room
Building
Lot Description Level
Faces I-85 South to Exit 51, Left onto Highway 154, Left onto Highway 34 East, continue for 6.4 miles to Right on Harvest Trace, continue to home in cul-de-sac.
Foundation Slab
Sewer Septic Tank
Water Public
Architectural Style Traditional
Structure Type Stucco
New Construction No
Interior
Interior Features Double Vanity, High Ceilings, Master On Main Level, Separate Shower, Soaking Tub, Tile Bath, Vaulted Ceiling(s), Walk-In Closet(s)
Heating Central, Forced Air, Natural Gas
Cooling Ceiling Fan(s), Central Air, Electric
Flooring Carpet, Hardwood, Tile
Fireplaces Number 1
Fireplaces Type Factory Built, Family Room, Gas Starter
Fireplace Yes
Appliance Dishwasher, Disposal, Gas Water Heater, Microwave, Oven/Range (Combo), Refrigerator, Stainless Steel Appliance(s)
Laundry Common Area, Laundry Closet
Exterior
Parking Features Attached, Detached, Garage, Garage Door Opener, Kitchen Level, Side/Rear Entrance
Garage Spaces 4.0
Community Features Street Lights
Utilities Available Cable Available, Electricity Available, High Speed Internet, Natural Gas Available, Phone Available, Underground Utilities, Water Available
View Y/N No
Roof Type Composition
Total Parking Spaces 4
Garage Yes
Private Pool No
Schools
Elementary Schools Willis Road
Middle Schools Lee
High Schools East Coweta
Others
HOA Fee Include None
Tax ID 133 6101 060
Acceptable Financing 1031 Exchange, Cash, Conventional, FHA, VA Loan
Listing Terms 1031 Exchange, Cash, Conventional, FHA, VA Loan
Special Listing Condition Resale
SIMILAR HOMES FOR SALE
Check for similar Single Family Homes at price around $389,900 in Sharpsburg,GA
CONTACT


