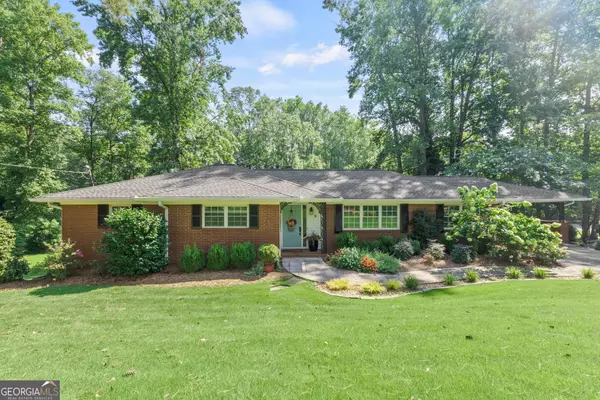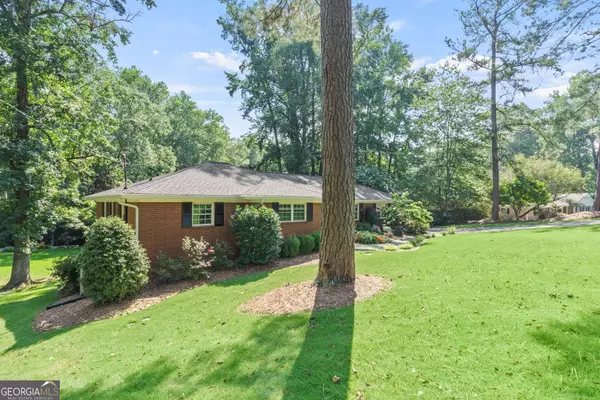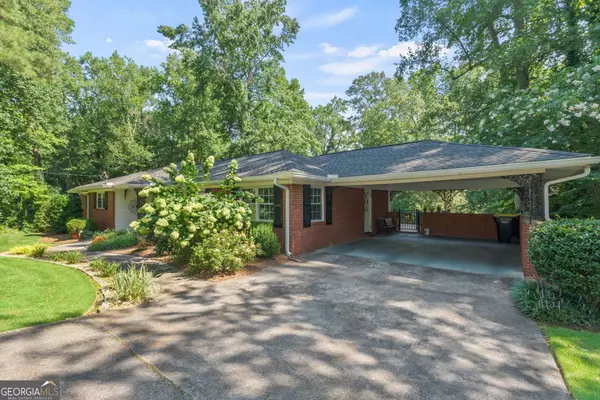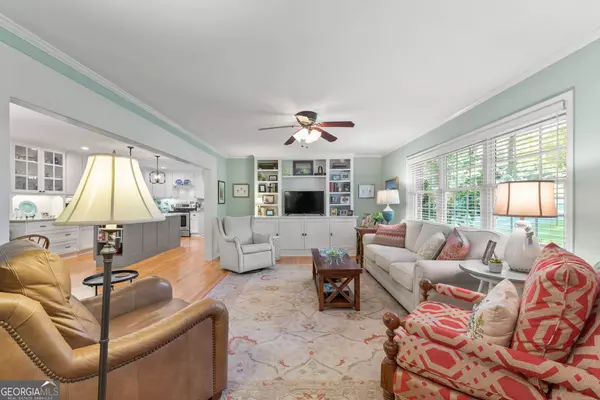
GALLERY
PROPERTY DETAIL
Key Details
Sold Price $515,000
Property Type Single Family Home
Sub Type Single Family Residence
Listing Status Sold
Purchase Type For Sale
Square Footage 2, 905 sqft
Price per Sqft $177
Subdivision Mansour
MLS Listing ID 10354577
Sold Date 09/18/24
Style Brick 4 Side
Bedrooms 4
Full Baths 2
Half Baths 1
HOA Y/N No
Year Built 1959
Annual Tax Amount $1,916
Tax Year 2023
Lot Size 0.490 Acres
Acres 0.49
Lot Dimensions 21344.4
Property Sub-Type Single Family Residence
Source Georgia MLS 2
Location
State GA
County Coweta
Rooms
Bedroom Description No
Other Rooms Workshop
Basement Finished Bath, Concrete, Daylight, Exterior Entry, Finished, Full, Unfinished
Dining Room Dining Rm/Living Rm Combo
Building
Lot Description Level, Open Lot, Sloped
Faces I-85 South to Exit 47, Right onto Hwy 34W (Bullsboro Drive), turn Right by Walgreens onto Hwy 34 Bypass, Left onto Jackson Street, Right onto Elm Street, Right onto Mansour Circle to home on Right.
Sewer Public Sewer
Water Public
Architectural Style Brick 4 Side
Structure Type Brick
New Construction No
Interior
Interior Features Bookcases, Double Vanity, Master On Main Level, Separate Shower, Tile Bath
Heating Central, Forced Air, Natural Gas, Zoned
Cooling Ceiling Fan(s), Central Air, Electric, Zoned
Flooring Hardwood, Tile
Fireplaces Number 1
Fireplaces Type Gas Log, Gas Starter, Masonry
Fireplace Yes
Appliance Dishwasher, Disposal, Gas Water Heater, Microwave, Oven/Range (Combo), Refrigerator, Stainless Steel Appliance(s)
Laundry Common Area
Exterior
Exterior Feature Sprinkler System
Parking Features Carport, Kitchen Level
Garage Spaces 2.0
Community Features Street Lights, Walk To Schools, Near Shopping
Utilities Available Cable Available, Electricity Available, High Speed Internet, Natural Gas Available, Phone Available, Sewer Connected, Water Available
Waterfront Description Creek
View Y/N No
Roof Type Composition
Total Parking Spaces 2
Garage No
Private Pool No
Schools
Elementary Schools Elm Street
Middle Schools Evans
High Schools Newnan
Others
HOA Fee Include None
Tax ID N19 0005 003
Acceptable Financing Cash, Conventional, FHA, VA Loan
Listing Terms Cash, Conventional, FHA, VA Loan
Special Listing Condition Resale
SIMILAR HOMES FOR SALE
Check for similar Single Family Homes at price around $515,000 in Newnan,GA
CONTACT












