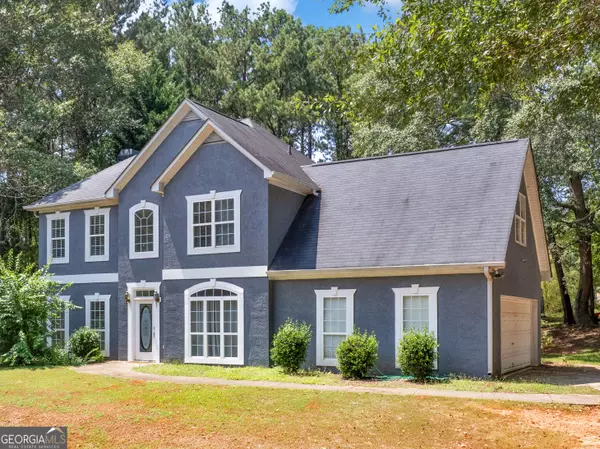265 McGarity DR Mcdonough, GA 30252
UPDATED:
Key Details
Property Type Single Family Home
Sub Type Single Family Residence
Listing Status Active
Purchase Type For Sale
Square Footage 2,110 sqft
Price per Sqft $177
Subdivision Lake Dow North
MLS Listing ID 10363614
Style Traditional,European
Bedrooms 4
Full Baths 2
Half Baths 1
Construction Status Resale
HOA Fees $365
HOA Y/N Yes
Year Built 1996
Annual Tax Amount $5,482
Tax Year 2023
Lot Size 0.900 Acres
Property Description
Location
State GA
County Henry
Rooms
Basement None
Interior
Interior Features Attic Expandable, Double Vanity, High Ceilings, Separate Shower, Soaking Tub, Tile Bath, Tray Ceiling(s), Two Story Foyer, Vaulted Ceiling(s), Walk-In Closet(s)
Heating Central, Dual, Forced Air, Natural Gas, Zoned
Cooling Ceiling Fan(s), Central Air, Dual, Electric, Zoned
Flooring Carpet, Tile
Fireplaces Number 1
Fireplaces Type Factory Built, Family Room, Gas Starter
Exterior
Garage Attached, Garage, Garage Door Opener, Off Street
Community Features Fitness Center, Pool, Tennis Court(s)
Utilities Available Electricity Available, Natural Gas Available, Water Available
Roof Type Composition
Building
Story Two
Foundation Slab
Sewer Septic Tank
Level or Stories Two
Construction Status Resale
Schools
Elementary Schools Ola
Middle Schools Ola
High Schools Ola
Others
Acceptable Financing Cash, Conventional, FHA, VA Loan
Listing Terms Cash, Conventional, FHA, VA Loan

GET MORE INFORMATION




