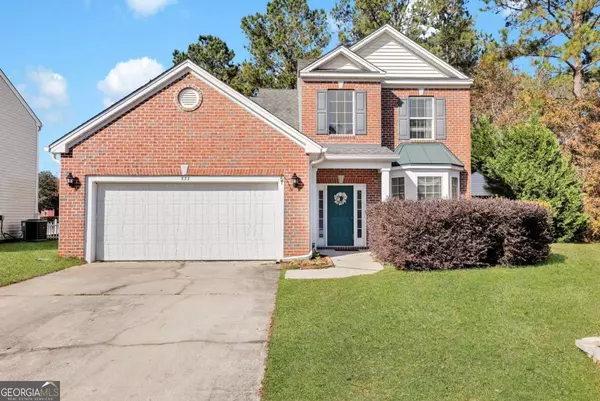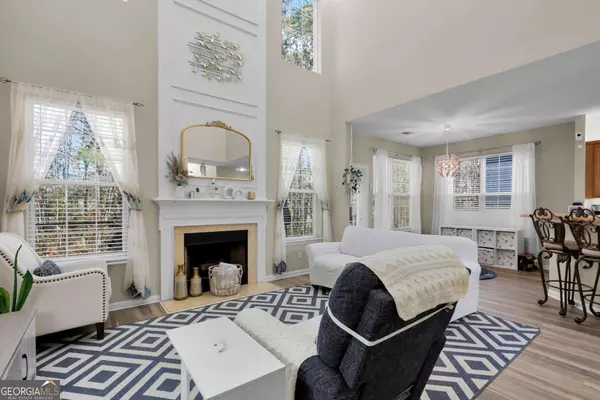533 Wheatfield CT Pooler, GA 31322

UPDATED:
Key Details
Property Type Single Family Home
Sub Type Single Family Residence
Listing Status Active
Purchase Type For Sale
Square Footage 2,432 sqft
Price per Sqft $162
Subdivision Morgan Lakes
MLS Listing ID 10428962
Style Brick Front,Traditional
Bedrooms 4
Full Baths 2
Half Baths 1
Construction Status Resale
HOA Fees $1,260
HOA Y/N Yes
Year Built 2008
Annual Tax Amount $3,870
Tax Year 2023
Lot Size 8,712 Sqft
Property Description
Location
State GA
County Chatham
Rooms
Basement None
Main Level Bedrooms 1
Interior
Interior Features Double Vanity, High Ceilings, Master On Main Level, Pulldown Attic Stairs, Separate Shower, Soaking Tub, Split Bedroom Plan, Split Foyer, Two Story Foyer, Vaulted Ceiling(s), Walk-In Closet(s)
Heating Heat Pump
Cooling Ceiling Fan(s), Central Air, Electric
Flooring Carpet, Tile, Vinyl
Fireplaces Number 1
Fireplaces Type Factory Built, Family Room
Exterior
Parking Features Attached, Garage, Garage Door Opener, Kitchen Level
Fence Back Yard, Front Yard, Other
Community Features Clubhouse, Fitness Center, Lake, Playground, Pool, Sidewalks, Street Lights
Utilities Available Electricity Available, Water Available
Roof Type Composition
Building
Story Two
Foundation Slab
Sewer Public Sewer
Level or Stories Two
Construction Status Resale
Schools
Elementary Schools Godley Station
Middle Schools Godley Station K8
High Schools New Hampstead
Others
Acceptable Financing Cash, Conventional, FHA, VA Loan
Listing Terms Cash, Conventional, FHA, VA Loan

GET MORE INFORMATION




