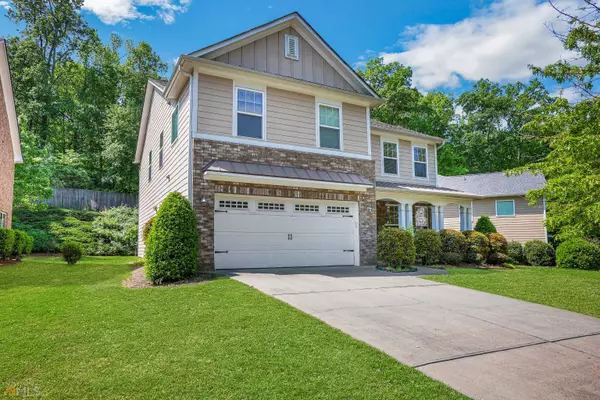Bought with Method Real Estate Advisors
For more information regarding the value of a property, please contact us for a free consultation.
3830 Dalwood DR Suwanee, GA 30024
Want to know what your home might be worth? Contact us for a FREE valuation!

Our team is ready to help you sell your home for the highest possible price ASAP
Key Details
Sold Price $630,000
Property Type Single Family Home
Sub Type Single Family Residence
Listing Status Sold
Purchase Type For Sale
Square Footage 2,660 sqft
Price per Sqft $236
Subdivision Stonebridge
MLS Listing ID 10043893
Sold Date 06/14/22
Style Traditional
Bedrooms 4
Full Baths 2
Half Baths 1
Construction Status Resale
HOA Fees $880
HOA Y/N Yes
Year Built 2007
Annual Tax Amount $3,658
Tax Year 2021
Lot Size 10,454 Sqft
Property Description
Welcome home! Beautiful two story, well maintained home. Original owner since 2007 when built. Talk about location!! All three school levels all rank 9 out of 10. Close to everything. Any shopping you could ever imagine and freeways all within less than a five minute drive. The Forum and Avalon all close by in either direction. House has all bedrooms on the second level. Oversized master with tray ceilings and crown molding. His and hers closets and sinks. Kitchen has upgraded solid surface counters, walk in panty and island. Great layout with natural flow throughout the house. Lovely covered front porch to enjoy that north facing view. A larger lot than most in the subdivision and level at that. Come see this amazing home today.
Location
State GA
County Forsyth
Rooms
Basement None
Interior
Interior Features Attic Expandable, Pulldown Attic Stairs, Separate Shower, Soaking Tub, Tile Bath, Tray Ceiling(s), Two Story Foyer, Walk-In Closet(s)
Heating Forced Air
Cooling Ceiling Fan(s), Central Air
Flooring Carpet, Hardwood, Tile
Fireplaces Number 1
Fireplaces Type Factory Built, Gas Starter, Living Room
Exterior
Garage Attached
Garage Spaces 2.0
Community Features Clubhouse, Playground, Pool, Sidewalks, Street Lights, Tennis Court(s)
Utilities Available Electricity Available, High Speed Internet, Natural Gas Available, Sewer Available, Sewer Connected, Water Available
Roof Type Composition
Building
Story Two
Foundation Slab
Sewer Public Sewer
Level or Stories Two
Construction Status Resale
Schools
Elementary Schools Johns Creek
Middle Schools Riverwatch
High Schools Lambert
Others
Acceptable Financing 1031 Exchange, Cash, Conventional, FHA, VA Loan
Listing Terms 1031 Exchange, Cash, Conventional, FHA, VA Loan
Financing Conventional
Read Less

© 2024 Georgia Multiple Listing Service. All Rights Reserved.
GET MORE INFORMATION




