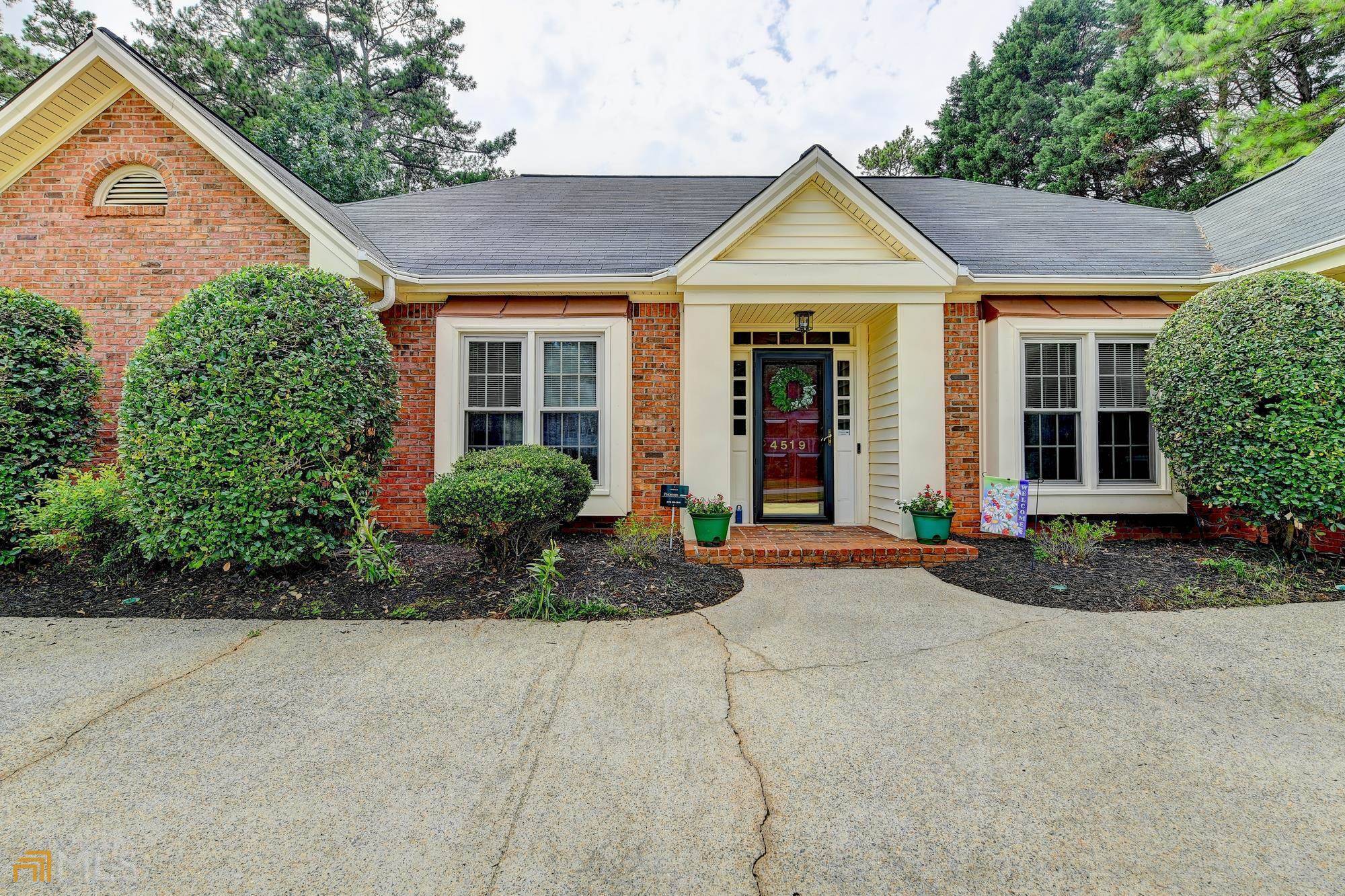For more information regarding the value of a property, please contact us for a free consultation.
4519 Dartmoor DR NE Marietta, GA 30067
Want to know what your home might be worth? Contact us for a FREE valuation!

Our team is ready to help you sell your home for the highest possible price ASAP
Key Details
Sold Price $632,500
Property Type Single Family Home
Sub Type Single Family Residence
Listing Status Sold
Purchase Type For Sale
Square Footage 2,257 sqft
Price per Sqft $280
Subdivision Fainview Farms
MLS Listing ID 20044057
Sold Date 09/08/22
Style Brick 4 Side,Ranch,Traditional
Bedrooms 3
Full Baths 2
Half Baths 1
HOA Fees $75
HOA Y/N Yes
Year Built 1984
Annual Tax Amount $1,351
Tax Year 2021
Lot Size 0.500 Acres
Acres 0.5
Lot Dimensions 21780
Property Sub-Type Single Family Residence
Source Georgia MLS 2
Property Description
Beautiful 4-sided Brick, Ranch home in Desirable East Cobb. This Gorgeous 3 Bedroom 2.5 Bath home sits on 0.52 Acres with a Large front and Back yard that is completely fenced with sprinkler system in front and back. Home features Hardwood floors throughout. Great room has a magnificent view to Large Backyard with lots of Windows all around home. Deep vaulted ceiling with Wood trim all round Great room with Gas Fireplace. Large Master bedroom features Vaulted ceiling with Bay window, custom built out walk in closet, Gas fireplace in Master, Soaking Tub, Double sink with separate shower. Upgraded Kitchen features tons of custom built soft close cabinetry with lights. Custom built island with spacious breakfast nook. Double sink with Granite countertop. Stainless steel Appliances, Double oven, built in Microwave, Wine Rack, Slate tiled floor, flood lights, Electric Range with Range hood. Two Car garage with storage space. Upgraded security systems has Camera, motion lighting in front and back of home. Great neighbors, Tops schools in Marietta.
Location
State GA
County Cobb
Rooms
Other Rooms Other, Shed(s)
Basement None
Dining Room Seats 12+, Separate Room
Interior
Interior Features Vaulted Ceiling(s), High Ceilings, Double Vanity, Soaking Tub, Separate Shower, Tile Bath, Walk-In Closet(s), Master On Main Level
Heating Central, Forced Air, Hot Water
Cooling Electric, Ceiling Fan(s), Central Air
Flooring Hardwood, Tile, Stone
Fireplaces Number 2
Fireplaces Type Living Room, Master Bedroom, Gas Starter, Gas Log
Fireplace Yes
Appliance Gas Water Heater, Cooktop, Dishwasher, Double Oven, Microwave, Oven, Refrigerator, Stainless Steel Appliance(s)
Laundry Mud Room
Exterior
Exterior Feature Other
Parking Features Attached, Garage Door Opener, Kitchen Level
Garage Spaces 2.0
Fence Fenced, Back Yard, Privacy
Community Features Park, Street Lights
Utilities Available Underground Utilities, Cable Available, Sewer Connected, Electricity Available, High Speed Internet, Natural Gas Available, Phone Available, Water Available
Waterfront Description No Dock Rights
View Y/N No
Roof Type Other
Total Parking Spaces 2
Garage Yes
Private Pool No
Building
Lot Description Level, Private
Faces From the River go N on Johnson Ferry to LT on Powers Rd., LT into Fainview Farms to RT on Exmoor Dr. Left on Dartmoor. GPS Friendly.
Foundation Slab
Sewer Public Sewer
Water Public
Structure Type Brick
New Construction No
Schools
Elementary Schools Sope Creek
Middle Schools Dickerson
High Schools Walton
Others
HOA Fee Include Management Fee
Tax ID 01000700230
Security Features Security System
Acceptable Financing Cash, Conventional, FHA, VA Loan
Listing Terms Cash, Conventional, FHA, VA Loan
Special Listing Condition Resale
Read Less

© 2025 Georgia Multiple Listing Service. All Rights Reserved.
GET MORE INFORMATION



