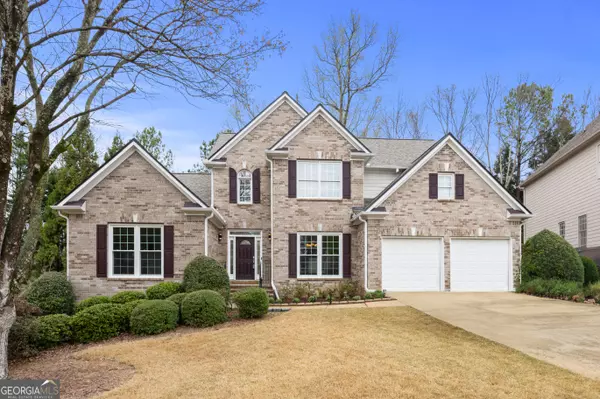Bought with Non-Mls Salesperson • Harry Norman Realtors
For more information regarding the value of a property, please contact us for a free consultation.
1879 Fox Chapel DR SE Smyrna, GA 30080
Want to know what your home might be worth? Contact us for a FREE valuation!

Our team is ready to help you sell your home for the highest possible price ASAP
Key Details
Sold Price $790,000
Property Type Single Family Home
Sub Type Single Family Residence
Listing Status Sold
Purchase Type For Sale
Square Footage 3,445 sqft
Price per Sqft $229
Subdivision Fox Chapel
MLS Listing ID 10261887
Sold Date 04/01/24
Style Brick Front,Traditional
Bedrooms 4
Full Baths 3
Half Baths 1
Construction Status Resale
HOA Fees $465
HOA Y/N Yes
Year Built 1999
Annual Tax Amount $1,272
Tax Year 2022
Lot Size 0.282 Acres
Property Description
This ideally located beautiful family home sits on a quiet premium lot that overlooks serene wooded rear vistas in a cul-de-sac in the sought after community of Fox Chapel in Smyrna-Vinings. LOCATION is everything and this home is STEPS from the Silver Comet Trail, great shops and restaurants and MINUTES from I-285, I-75, Braves games or concerts at Truist Park/the Battery, and much of the best parts of Atlanta including, Cumberland, Buckhead, Westside/Midtown and Hartsfield-Jackson International Airport. Oozing curb appeal, this brick-front home features a soaring 2 story foyer and bright, open family room with a white marbled fireplace coupled with built-in cabinets and bookshelves and a separate dining room with trey ceiling. The Primary bedroom is located on the main level and features a trey ceiling, his & hers closets as well as a huge bright en-suite bathroom with a recently updated glass walk-in shower and his & her vanities. Opposite the Primary is a must-have home office which can also be utilized as a convenient nursery. The large kitchen and breakfast room has white cabinets, high ceilings, a center island and flows out unto a screened rear deck overlooking peaceful woodlands. Two additional bedrooms are located on the 2nd floor with a shared full bathroom and a hallway that overlooks the grand family room. The DAYLIGHT BASEMENT features a large finished living area and an adjacent bedroom with a walk-in closet/office. The unfinished sections of the basement offer lots of storage and room to grow if there is a need for a 5th or 6th bedroom! The separate entrance allows for a possible in-law suite or separate apartment. The home also boasts a new roof, windows and a built-in water softener. Plumbing repairs completed and receipts provided upon request. This lot is one of the largest in the community and one of the few with a daylight basement so it wonCOt last long!
Location
State GA
County Cobb
Rooms
Basement Bath Finished, Daylight, Exterior Entry, Finished, Full, Interior Entry
Main Level Bedrooms 1
Interior
Interior Features Bookcases, High Ceilings, Master On Main Level, Vaulted Ceiling(s)
Heating Central, Electric, Forced Air, Heat Pump
Cooling Central Air
Flooring Carpet, Hardwood, Laminate
Fireplaces Number 1
Fireplaces Type Gas Log, Living Room
Exterior
Garage Attached, Garage, Garage Door Opener
Fence Back Yard, Privacy
Community Features Street Lights
Utilities Available Cable Available, Electricity Available, Natural Gas Available, Phone Available, Sewer Available, Underground Utilities, Water Available
Roof Type Other
Building
Story Three Or More
Foundation Block
Sewer Public Sewer
Level or Stories Three Or More
Construction Status Resale
Schools
Elementary Schools Nickajack
Middle Schools Campbell
High Schools Campbell
Others
Acceptable Financing Cash, Conventional
Listing Terms Cash, Conventional
Financing Other
Read Less

© 2024 Georgia Multiple Listing Service. All Rights Reserved.
GET MORE INFORMATION




