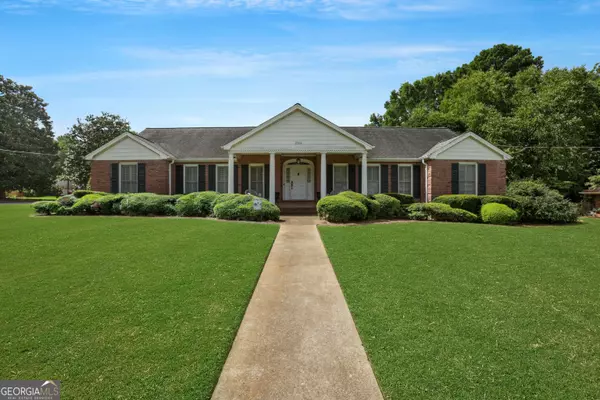For more information regarding the value of a property, please contact us for a free consultation.
2564 Regency Tucker, GA 30084
Want to know what your home might be worth? Contact us for a FREE valuation!

Our team is ready to help you sell your home for the highest possible price ASAP
Key Details
Sold Price $572,500
Property Type Single Family Home
Sub Type Single Family Residence
Listing Status Sold
Purchase Type For Sale
Square Footage 2,937 sqft
Price per Sqft $194
Subdivision Empire Square
MLS Listing ID 10351633
Sold Date 08/30/24
Style Brick 4 Side,Ranch
Bedrooms 3
Full Baths 2
Half Baths 1
HOA Y/N No
Originating Board Georgia MLS 2
Year Built 1975
Annual Tax Amount $5,115
Tax Year 2023
Lot Size 0.600 Acres
Acres 0.6
Lot Dimensions 26136
Property Description
Welcome to your dream home in the heart of Tucker, Georgia, where sophisticated charm meets modern comfort. This delightful 3-bedroom, 2.5-bath residence is the epitome of move-in ready. As you step inside, you'll be greeted by the inviting great room, featuring beautiful beamed ceilings that add a touch of rustic elegance. ItCOs the perfect space for cozy gatherings or entertaining in style. The fenced flat backyard offers a private retreat, ideal for barbecues, gardening, or simply enjoying a peaceful afternoon. Adjacent to the backyard, the sunroom is a bright and airy space, perfect for sipping your morning coffee, practicing yoga, or tending to your favorite plants. The updated kitchen is a true highlight, boasting granite countertops and stainless steel appliances. It's a chef's delight, ready for you to whip up everything from a quick breakfast to a gourmet dinner. The adjoining dining room and keeping room provide versatile spaces for both formal dinners and casual get-togethers. The formal living room, with its elegant detail, offers a touch of classic style, making it an ideal spot for welcoming guests or enjoying a quiet evening. For those with an eye for potential, the home includes permanent attic stairs and an expansive unfinished basement space. Whether you envision a home gym, an art studio, or a game room, this area is brimming with possibilities. Situated near the picturesque Henderson Mill Park and the vibrant Downtown Main Street Tucker, this home provides easy access to scenic trails, charming boutiques, and delightful dining options. This residence isnCOt just move-in ready; itCOs ready for you to start creating cherished memories. Come and experience the warmth and charm of this wonderful Tucker home. Schedule your visit today and make this dream home yours.
Location
State GA
County Dekalb
Rooms
Basement Daylight, Unfinished
Dining Room Seats 12+
Interior
Interior Features Beamed Ceilings, Bookcases, Master On Main Level, Other
Heating Forced Air
Cooling Central Air
Flooring Carpet, Hardwood
Fireplaces Number 1
Fireplaces Type Family Room
Fireplace Yes
Appliance Dishwasher, Double Oven, Other
Laundry Mud Room
Exterior
Exterior Feature Other
Parking Features Garage, Kitchen Level, Side/Rear Entrance
Fence Back Yard
Community Features Park, Playground, Pool, Street Lights, Walk To Schools, Near Shopping
Utilities Available Sewer Available
View Y/N No
Roof Type Composition
Garage Yes
Private Pool No
Building
Lot Description Level, Private
Faces Uses GPS
Sewer Public Sewer
Water Public
Structure Type Brick
New Construction No
Schools
Elementary Schools Midvale
Middle Schools Tucker
High Schools Tucker
Others
HOA Fee Include None
Tax ID 18 250 02 059
Security Features Smoke Detector(s)
Special Listing Condition Resale
Read Less

© 2025 Georgia Multiple Listing Service. All Rights Reserved.
GET MORE INFORMATION



