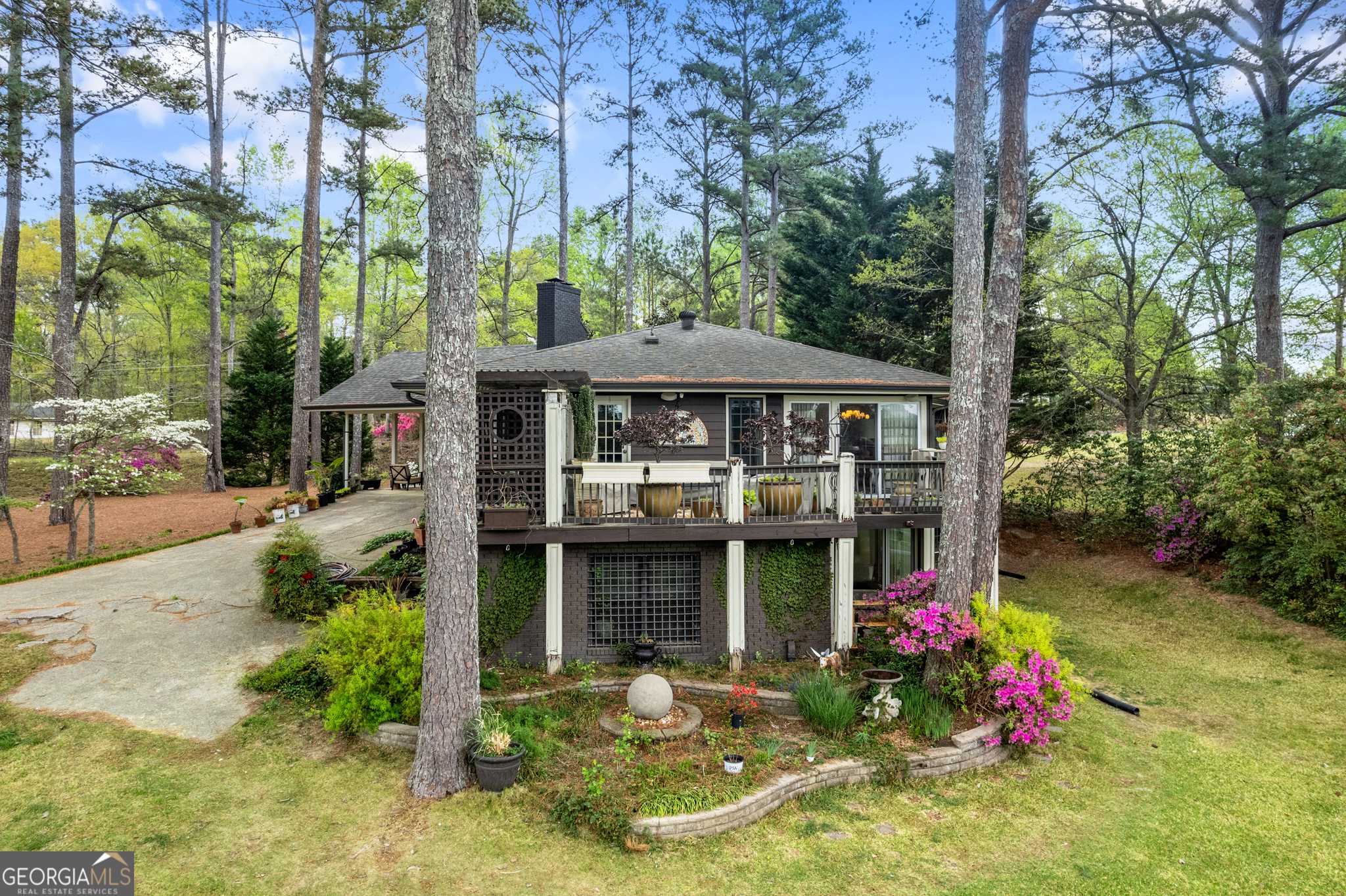For more information regarding the value of a property, please contact us for a free consultation.
8711 Smith James RD Snellville, GA 30039
Want to know what your home might be worth? Contact us for a FREE valuation!

Our team is ready to help you sell your home for the highest possible price ASAP
Key Details
Sold Price $318,000
Property Type Single Family Home
Sub Type Single Family Residence
Listing Status Sold
Purchase Type For Sale
MLS Listing ID 10489439
Sold Date 06/24/25
Style Craftsman
Bedrooms 3
Full Baths 3
HOA Y/N No
Year Built 1977
Annual Tax Amount $2,864
Tax Year 2024
Lot Size 0.800 Acres
Acres 0.8
Lot Dimensions 34848
Property Sub-Type Single Family Residence
Source Georgia MLS 2
Property Description
Beautifully Renovated Home with Full Basement & In-Law Suite Co No HOA! Experience the perfect blend of modern updates and serene privacy in this stunning renovated home, set on a spacious lot outside of a subdivisionCono HOA restrictions! Step inside to discover an inviting open-concept living area with fresh paint, new flooring, and elegant finishes throughout. The chefCOs kitchen boasts sleek quartz countertops, custom cabinetry, stainless steel appliances, and a large island perfect for entertaining. The primary suite is a true retreat with a luxurious ensuite bath featuring a walk-in shower and designer touches. The basement is a game changer offering a complete with a kitchenette,bedroom, and full bath, making it ideal for an in-law suite, guest quarters, or rental income potential. Enjoy the outdoors with a large backyard, perfect for relaxing or entertaining. With no subdivision restrictions, you have the freedom to park your RV, boat, or build additional structures to suit your needs.
Location
State GA
County Dekalb
Rooms
Basement Bath/Stubbed, Daylight
Dining Room Separate Room
Interior
Interior Features Master On Main Level
Heating Central, Forced Air
Cooling Central Air
Flooring Hardwood
Fireplaces Number 1
Fireplace Yes
Appliance Dishwasher, Range, Refrigerator
Laundry Other
Exterior
Parking Features None
Community Features None
Utilities Available Cable Available, Electricity Available, Natural Gas Available
View Y/N No
Roof Type Composition
Garage No
Private Pool No
Building
Lot Description None
Faces USE GPS
Sewer Septic Tank
Water Well
Structure Type Concrete
New Construction No
Schools
Elementary Schools Rock Chapel
Middle Schools Lithonia
High Schools Lithonia
Others
HOA Fee Include None
Tax ID 16 257 02 010
Special Listing Condition Resale
Read Less

© 2025 Georgia Multiple Listing Service. All Rights Reserved.
GET MORE INFORMATION



